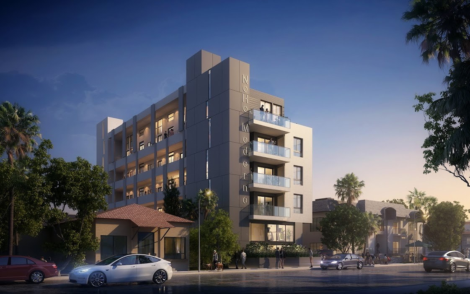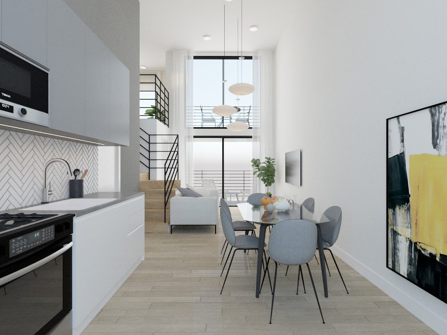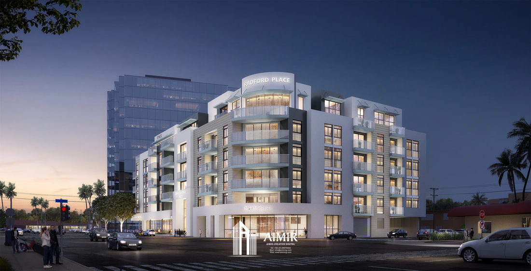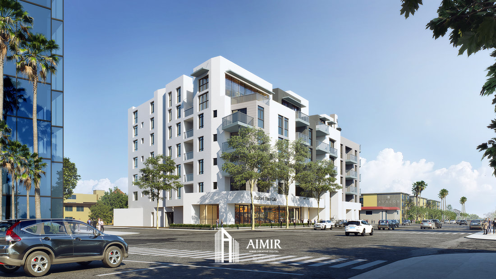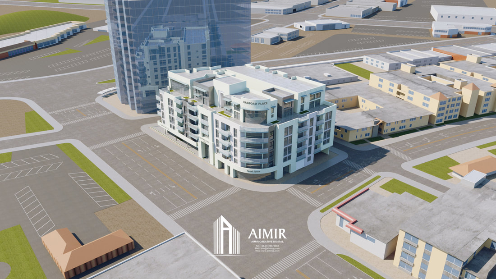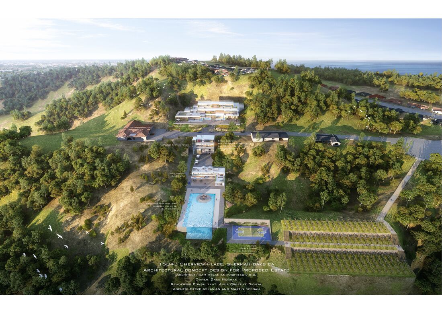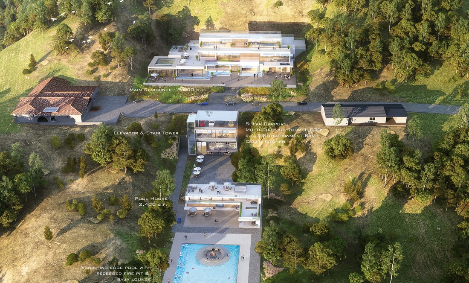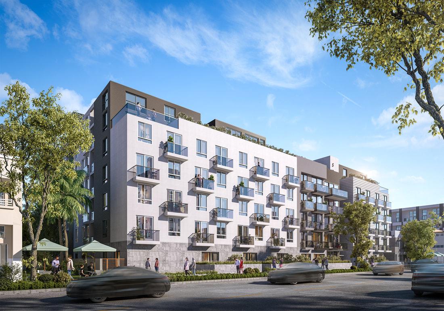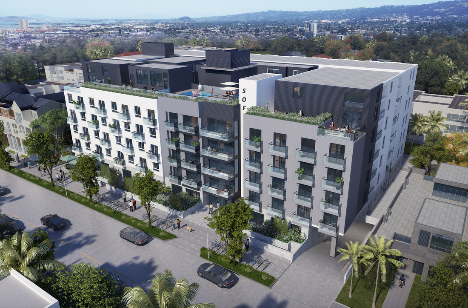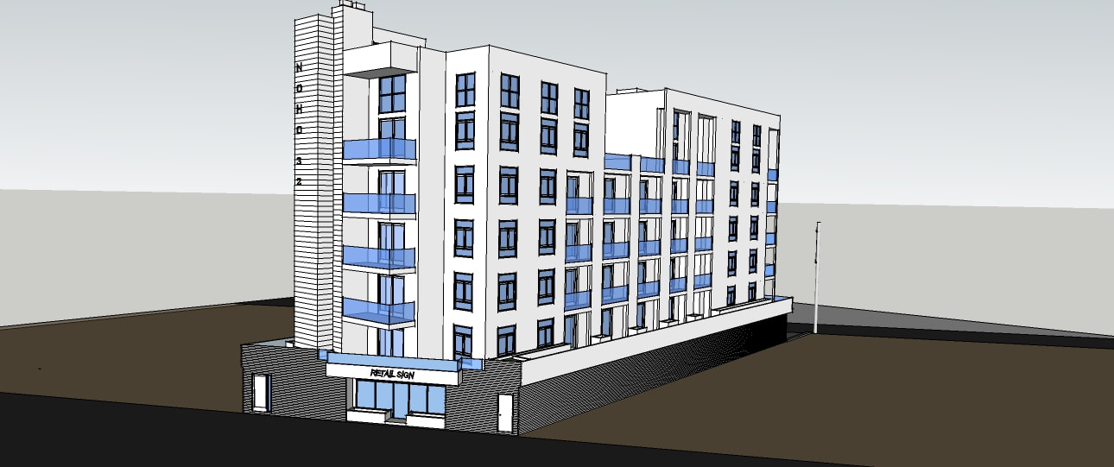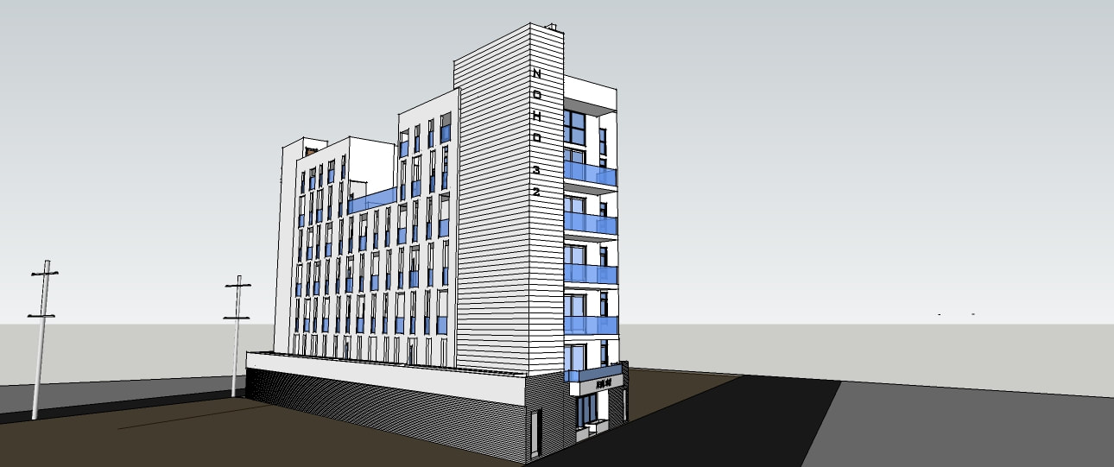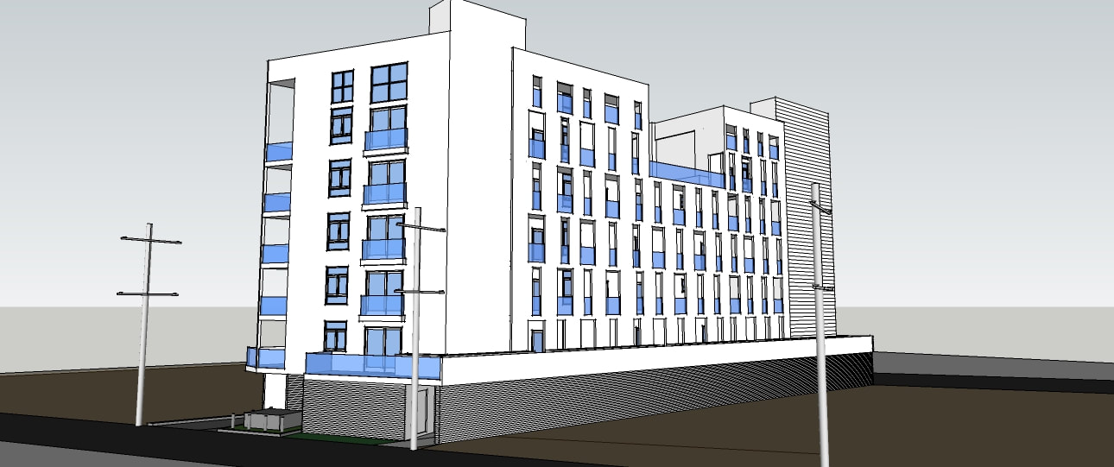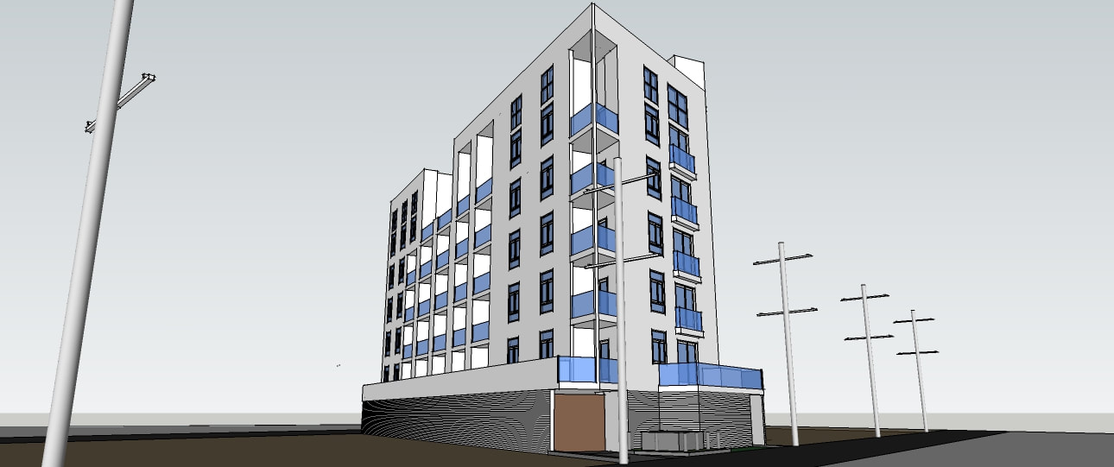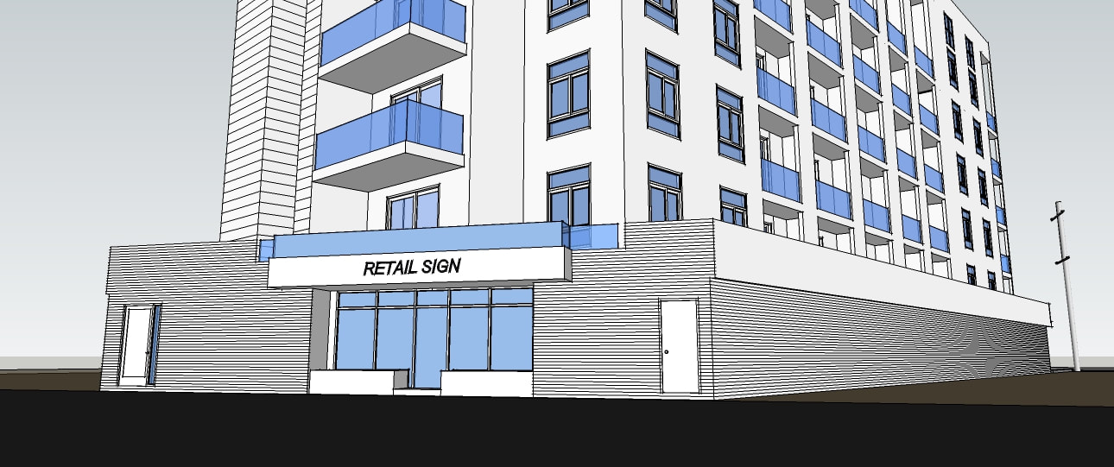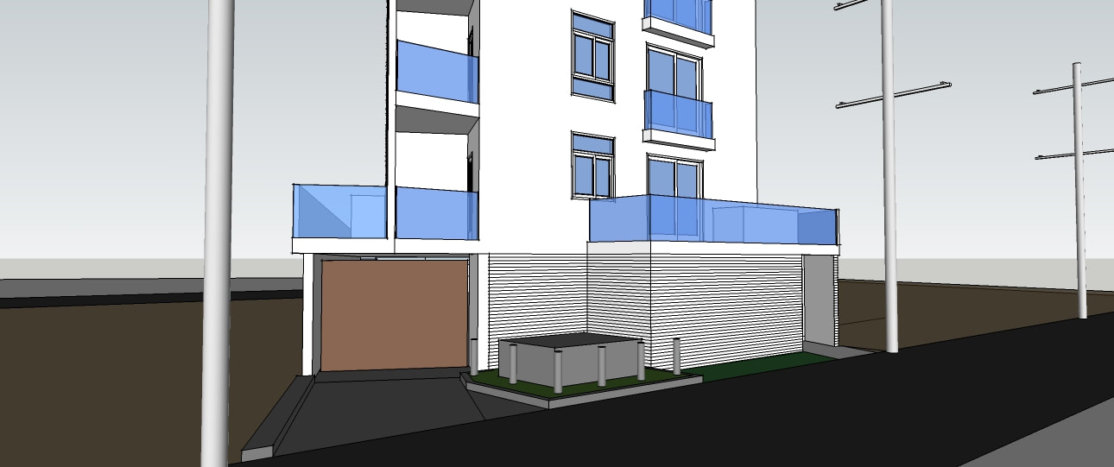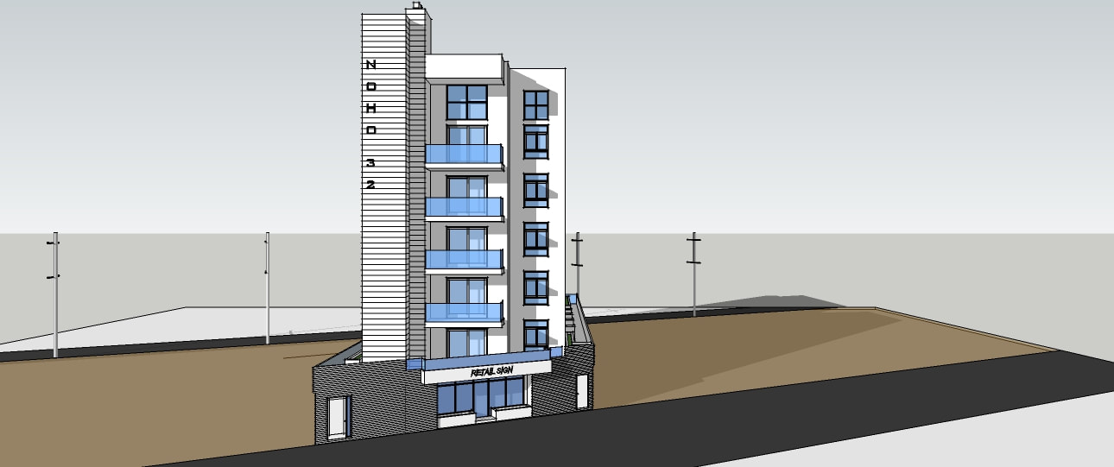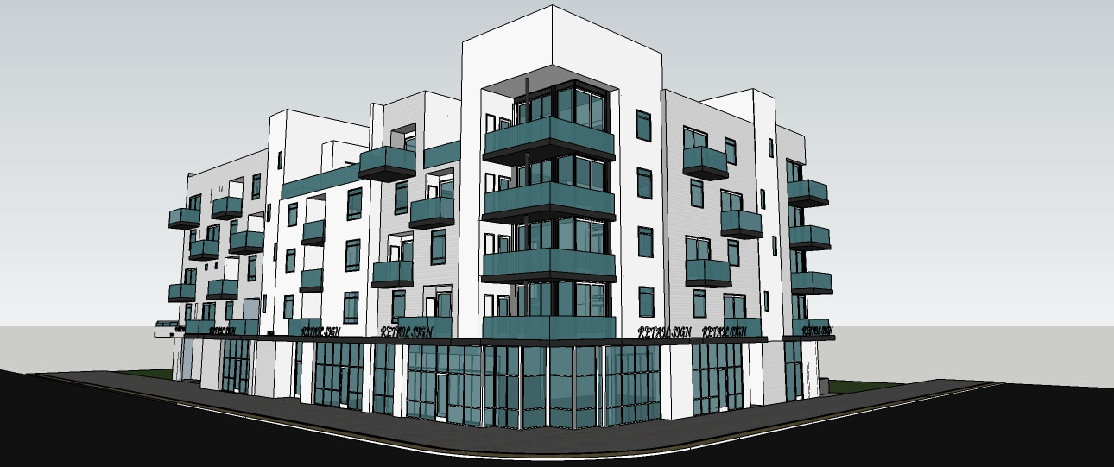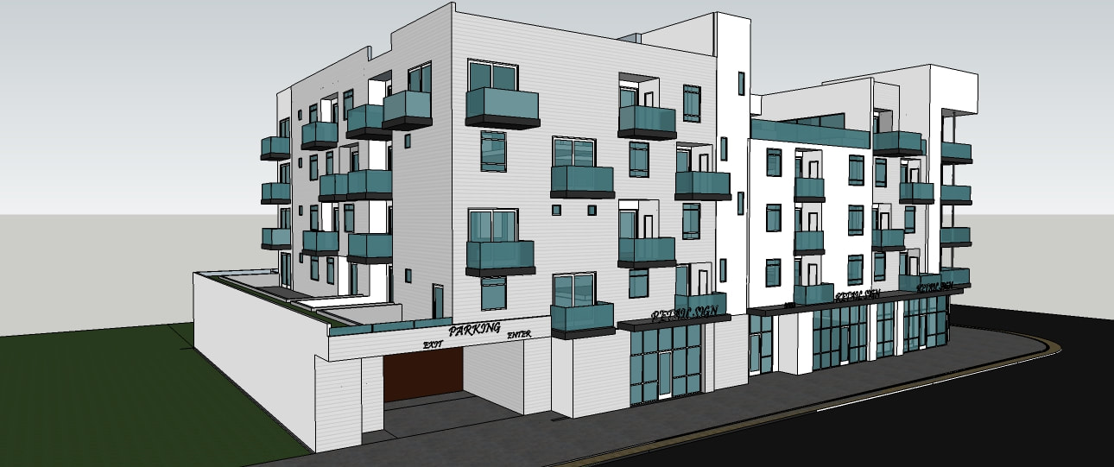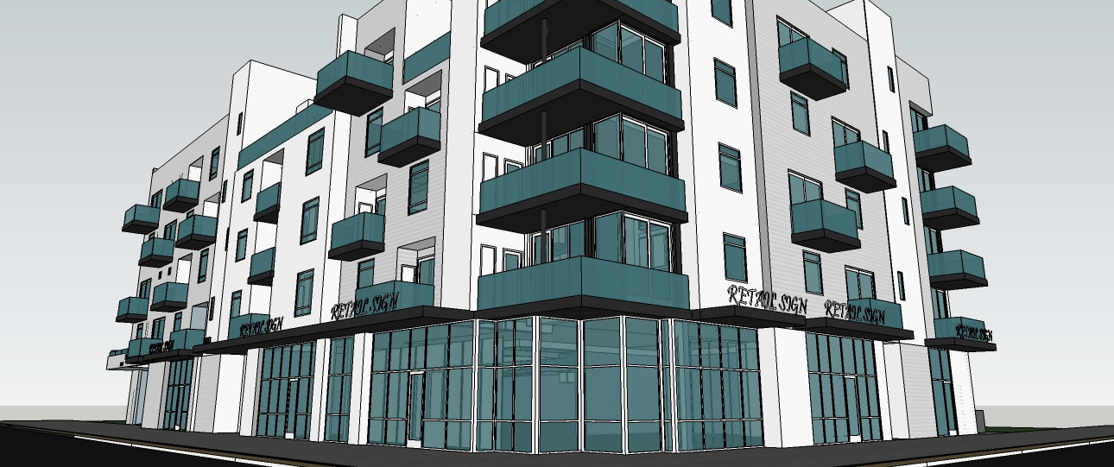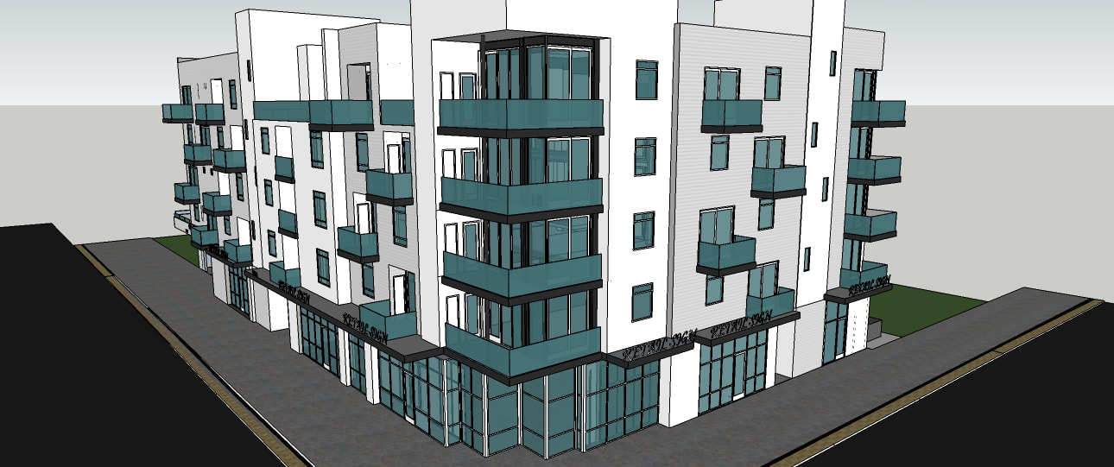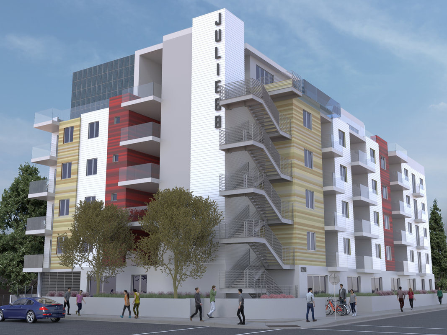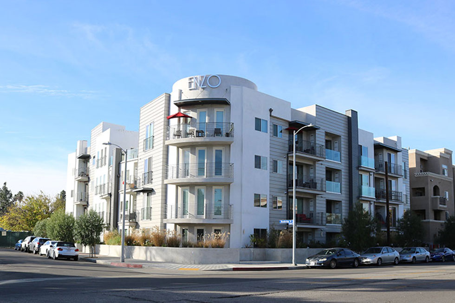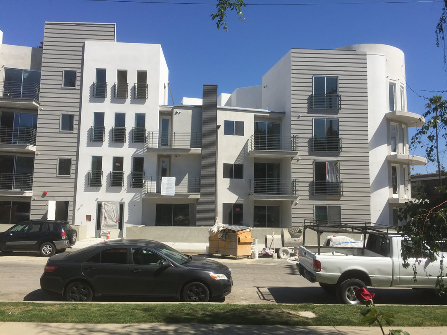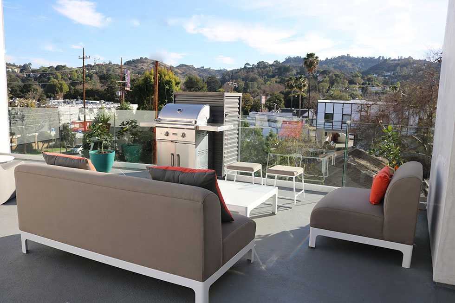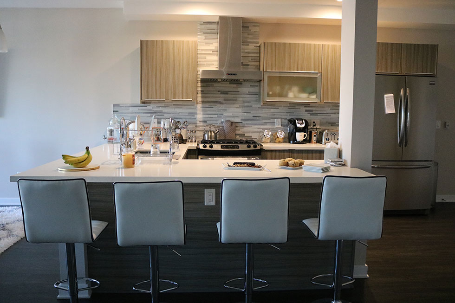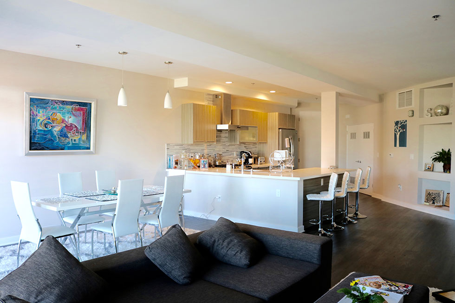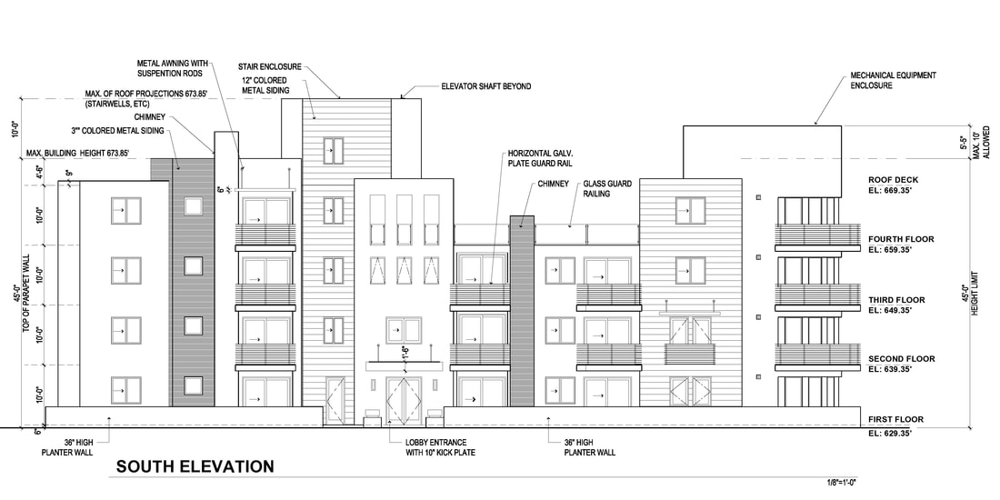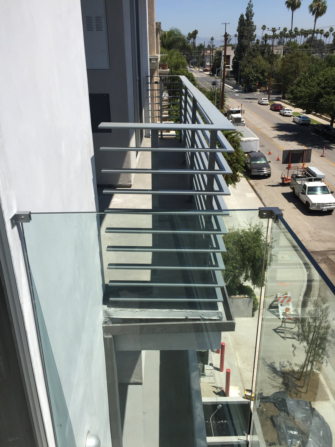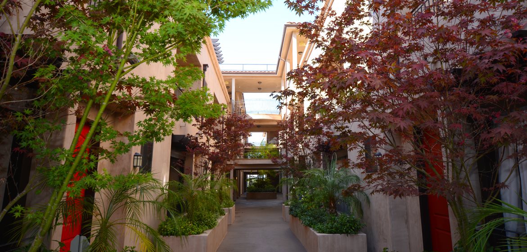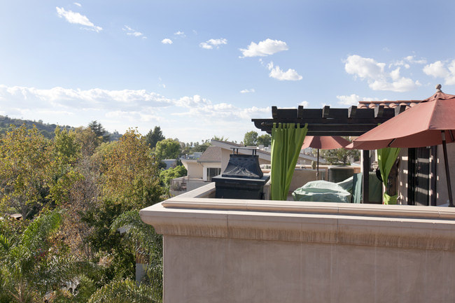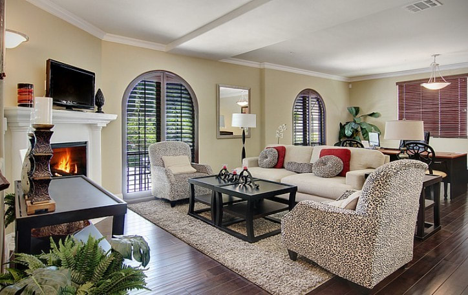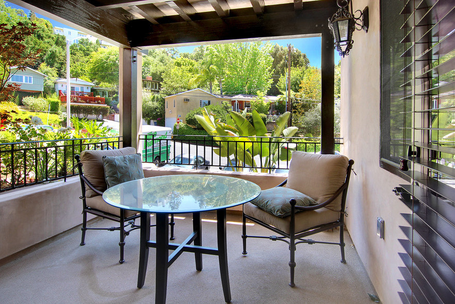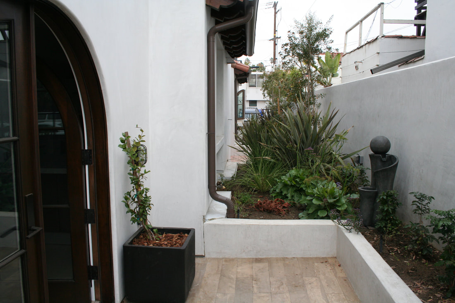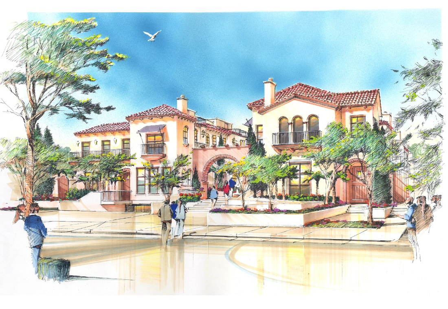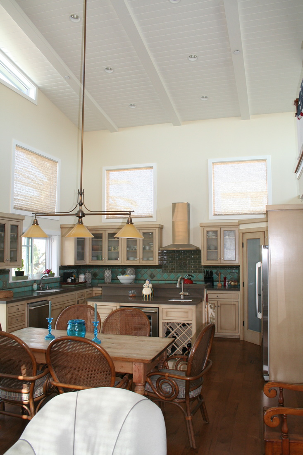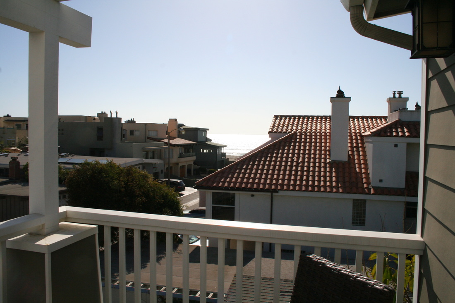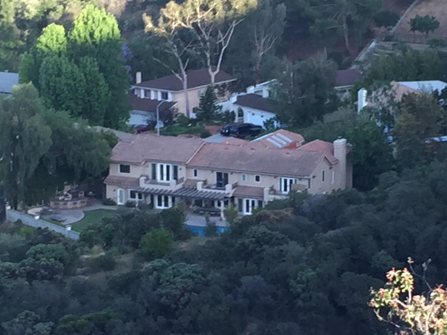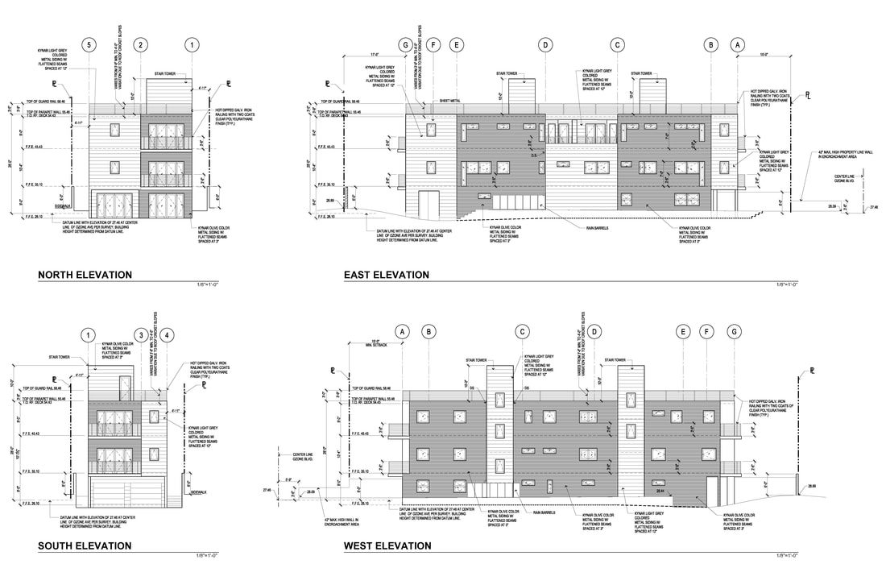SAM ASLANIAN ARCHITECT, INC.
Introduction….
Sam Aslanian Architect, Inc. is a full-service architectural firm that designs, builds and delivers a wide range of projects that are aesthetically pleasing, functional and cost-effective. Sam and his team are a valuable part of the development team and bring many years of experience to ensure projects are delivered smoothly. Sam and his team efficiently navigate projects through complex entitlement processes; provide critical design solutions; oversee and coordinate the design of building systems; provide construction management and support; and work closely with clients to ensure projects are completed successfully. You can rest assured that you will be in good hands. Whether you’re an experienced builder or taking on your first project, Sam and his team will exceed your expectations. Please feel free contact Sam at 818-383-3237 to discuss your project.
Sam Aslanian Architect, Inc. is a full-service architectural firm that designs, builds and delivers a wide range of projects that are aesthetically pleasing, functional and cost-effective. Sam and his team are a valuable part of the development team and bring many years of experience to ensure projects are delivered smoothly. Sam and his team efficiently navigate projects through complex entitlement processes; provide critical design solutions; oversee and coordinate the design of building systems; provide construction management and support; and work closely with clients to ensure projects are completed successfully. You can rest assured that you will be in good hands. Whether you’re an experienced builder or taking on your first project, Sam and his team will exceed your expectations. Please feel free contact Sam at 818-383-3237 to discuss your project.
Noho moderno
Sam Aslanian Architect, Inc. provided complete architectural, entitlement and permitting services for this 25-unit loft style apartment building project located in the NoHo Arts District of Southern California. The project included demolishing the existing 1-story 4-unit apartment building and constructing a new 7 story 25-unit loft style apartment building with a subterranean parking garage. The entitlement included processing a case with the City of Los Angeles Planning Department using Transit Oriented Communities (TOC) Tier 3 density bonus, base incentives, and additional on-menu incentives. The base incentives included increasing Floor Area Ratio (FAR) from 3:1 to 4.5:1 and reducing parking requirement to 0.5 spaces per unit. Furthermore, additional requested incentives included increasing the building height from 45’ to 67’; reducing side yard setbacks from 8’ to 5’-8”; and reducing opens space requirement by 25%. Three units are set aside for extremely affordable households. Amenities include a fitness room with mezzanine, roof deck, and large private balconies. All design and entitlements were approved in just over a year. Construction has started and is expected to be completed in summer 2024.
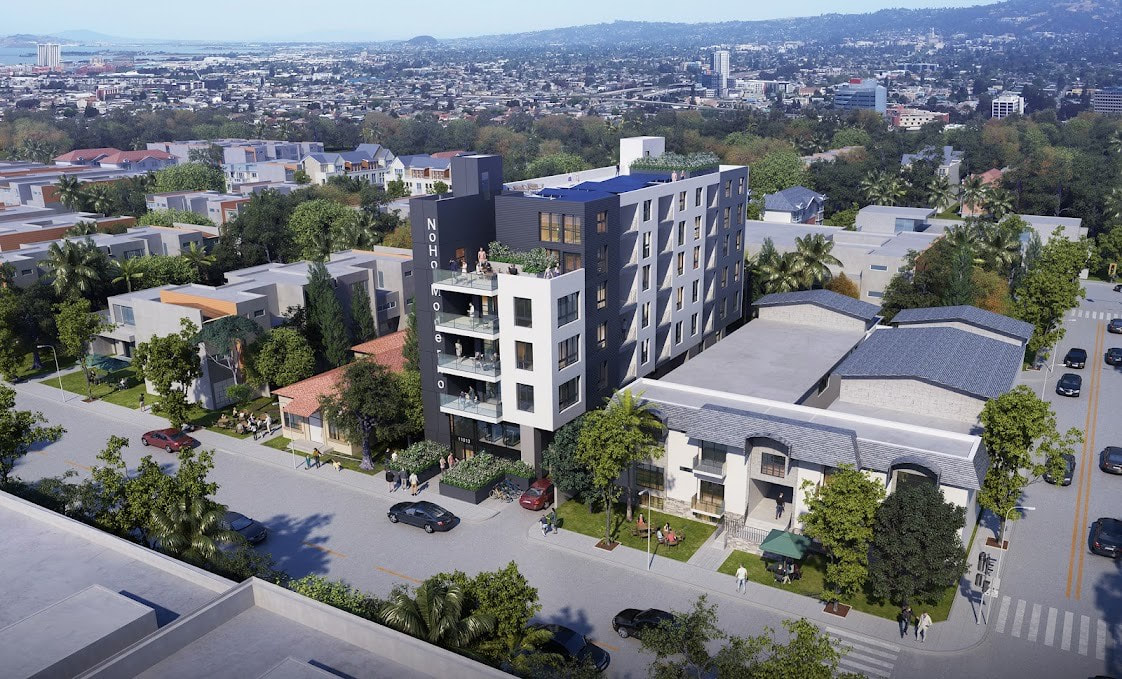
radford place
Sam Aslanian Architect, Inc is providing full architectural, entitlement and turn key project delivery services for this exciting new mixed use project with ground floor restaurant and retail spaces, with 54 apartment units on levels 2-6 with 7th level lofts. The project is located in a very high walkability rated area in the heart of Studio City half a block from Ventura Blvd. near many restaurants, shops and the famous Studio City Farmers Market. The project is located across the street from CBS studios, on of the largest employer bases in the vicinity. Amenities include roof decks, recreation room, fitness room and central courtyard. Commercial parking is located on grade behind the restaurant and retail spaces. Two levels of subterranean parking is provided for the residences. Project uses Transit Oriented Communities (TOC) Tier 3 incentives with 6 units set aside for affordable households. Construction is scheduled to begin January 2023. Call Sam Aslanian Architect at 818-383-3237 for more information and to discuss how we can assist with delivering your next project.
Luxury Residential estate located at 15043 Sherview place in sherman oaks, california
Luxury Residential Estate located at 15043 Sherview Place in Sherman Oaks, California. Sam Aslanian Architect, developed the concept design for this custom residence on a vacant hillside lot. The proposed structures are terraced to following the hillside topography and include an 8,000 sf main house, carport with 2400 sf accessory spaces and entertainment bar below, 2,400 sf pool house with guest rooms, vanishing edge pool with shallow water "baja" ledge with lounge chairs, sports court and vineyard.
138 Unit Apartment Building
SOFI: Sam Aslanian Architect designed, and managed the City of Los Angeles Planning Department entitlements for SOFI, a 138 unit apartment building located in the NoHo Arts District. Project includes two levels of subterranean parking garage, seven levels of residential units, roof decks with recreation room and community pool, two courtyards, fitness center and theater. Pursuant to Measure JJJ passed by Los Angeles voters encouraging higher density developments near transit stations, this project utilizes Transit Oriented Communities (T.O.C.) Tier 3 density bonus and will set aside 7 affordable units for low income households. Site is located walking distance to North Hollywood Transit Station, many restaurants, stores and attractions. Construction scheduled to start spring 2021.
32 Unit Mixed Use Project in NoHo Arts District
Sam Aslanian Architect designed a 32 unit mixed use project on a trapezoid shaped 50 x 150 site in the NoHo Arts Districts in Southern California, close to many shops and restaurants, and within walking distance to the North Hollywood Metro-Link station. Project includes a two level subterranean residential parking garage, ground floor retail with retail parking, 32 luxury modern one bedroom units on levels 2-6, a 6th floor roof deck with recreation room, 6th floor mezzanine loft units and an art wall along the exterior exit hallway that includes a random pattern of opening with computer controlled LED lit glass railing system. Green building features including rooftop solar, resource efficient materials, energy efficient lighting, energy efficient mechanical systems, water efficient fixtures, rainwater infiltration planters and bike parking. Design utilizes City of Los Angeles Transit Oriented Communities (TOC) Tier 1 bonus density incentives to increase the number of units from a base density of 21 to 32, reduce residential and commercial parking, reduce side yard setbacks, reduce open space requirements and increase floor area (FAR), in exchange for setting aside 4 units for affordable households. Design challenges included designing 32 one bedroom units on an irregular shaped 7500 square foot lot, maintaining Los Angeles Department of Water and Power (LADWP) power pole clearances along the alley in the rear, placing transformer on grade along alley with proper clearances, and designing the subterranean garage such that structural walls and columns extend from foundation to podium to reduce concrete beams while following City of Los Angeles parking design standards for drive aisle, vehicle backup and circulation. Construction consists of a Type-1 two level concrete subterranean garage, Type 1 ground floor concrete podium and 5 levels of Type IIIA wood framing on levels 2-6. Construction scheduled to begin February 2021. Please feel free to contact Sam Aslanian Architect to discuss your next project.
