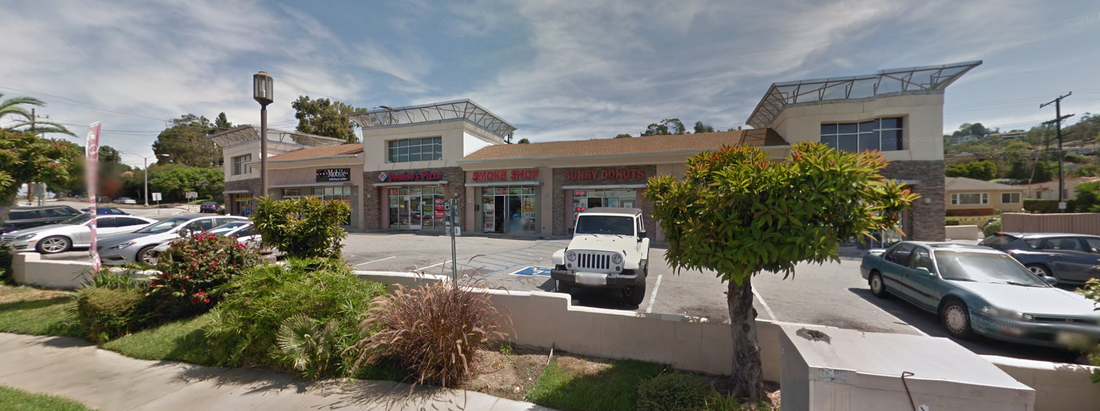Santa Monica Public Safety Facility
This $60 million ground up construction project was completed in 2005. Programming included Police office, Fire administration, jail facilities and two levels of underground parking. The project was the first LEED project built by the City of Santa Monica. Some design features included raised floor ventilation system, atrium to bring in natural light to the core of the building, reclaimed storm water used to water landscaping and toilets, sun screens, 40% more energy efficient than baseline, and high recycled content construction materials. As co-Project Manager, I managed the LEED certification process, material selection, and construction management. Architects were Canon. The project was completed on time and within budget.
Beverly Town Center, Whittier CAAfter the original structure suffered from fire damage, the City issued a notice to owner that remaining structure was dangerous and needed to be demolished. Although the owner could have repaired the damage, he was compelled to demolish the building based on threats of action from the City. After the original fire damaged structure was demolished, the City took the position that now since more than 50% of the building has been replaced, the new building needs to comply with current zoning codes which would make the building less than half the size or the original structure, which would result in a significant negative financial impact. After legal action, the City conceded to allowed the new building to be the same size building as the original building and to be constructed on the original footprint, however, the design had to follow design guidelines provided by the City. Professional services provided included support during legal negotiations, design, permitting, bidding and construction management. The project was completed on time, within budget, and is currently functioning and a successful business.
Santa Monica Pier Restrooms, Santa Monica CaliforniaThe Santa Monica Pier holds 30,000 visitors on busy holidays such as 4th of July or Memorial Day, yet the previous restroom facilities were severely undersized and overused. A code analysis, outside standard uniform plumbing code standards was conducted to calculate the number of fixtures required to handle peak crowds. The new restrooms were designed with a curved room that mimicked the roller coasters on the Pier. The curved roof is up lighted at night for a "floating" effect. Furthermore, toilet stalls were designed as individual stalls that can be locked for privacy versus group stalls, resulting in added security. Clear lines of sight were incorporated so that patrolling officers could quickly ascertain whether or not there is unwanted loitering. There is a plumbing chase down the center of the structure so that restrooms can be closed individually during maintenance, while allowing the remainder of the restrooms to stay functional. The design was completed in close collaboration with maintenance staff. Special care was taken to incorporate materials that were resistant to corrosive salt air environment. The roof was also designed to be solar ready, providing ideal southward oriented surfaces. Structurally, the under pier structural piles, girders, joists and planks were replaced with new toxic non-arsenic treated lumber for longevity and environmental protection. All storm water, including water coming from people washing sandy feet, is designed to be captured and filtered before discharging to storm water systems.
Santa monica skate parkBeing a skater boarder myself, working on this project brought back fond memories of my youth. "Dogtown" the birthplace of modern day skateboarding was located near the border of Santa Monica and Venice, yet Santa Monica did not have it's own skate park. This skate park provided a place for youth to practice and exhibit their skating skills. The park is also used by roller-bladers and bmx bikers.
COMPLETE LIST BELOW - MORE IMAGES COMING SOON
· New Main Library · Woodlawn Cemetery Embalming Room · Building and Safety Office Relocation to Civic Center Parking Structure · SAMOSHEL Homeless Shelter · Civic Auditorium Ceiling/Lighting Replacement · Civic Auditorium Ice Storage System · Woodlawn Cemetery Mausoleum Office Addition · Animal Shelter Renovation · 50kw Solar System/Reroof, Santa Monica Airport · New Fire Station No. 2 · Structural Upgrade to Civic Auditorium Tilting Floor · Replace City Hall Windows · Civic Auditorium Boiler Replacement · Clover Park Office Addition · Ken Edwards Center (KEC) Tenant Improvements · Replace Steel Stair in Downtown Parking Structure #5 · Print Shop Relocation Tenant Improvements · Modernize 6 Downtown Parking Structures (Lobby, Restrooms and Elevators) · New Youth Center at Christine Reed Park · Access Ramp at Airport · City Attorney Office Remodel · Beach Maintenance Facility Improvements · Renovate Pier Carousel Building · City Council Chambers Renovation · Airport Pilot's Lounge Renovation · Police Jail Security Door · City Yards Water Division Remodel · Replace Plumbing in Police Station · Emergency Operation Center in Police Squad Room · Construct SAMOSHEL Homeless Shelter, plus subsequent renovations. · Replace Civic Auditorium Lobby and Upper Concourse Floors with new concrete and terrazzo. · Park Sports Lighting – Various Locations · Virginia Park Thelma Terry Center Renovation · Renovate City Engineer's Office · Woodlawn Cemetery Mausoleum Crypt Addition · Civic Auditorium Commercial Kitchen Replacement · Demolish 3 Pier Buildings · William L. Morris, Auto Dealership, Fillmore · C-Street Self Storage Facility, Fillmore · Convalescent Hospital, Sylmar · Auto Repair Facility, Glendale · Music Center, Inglewood · Ron’s Tire Shop, North Hollywood · Gypsy Café, Westwood |




