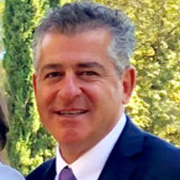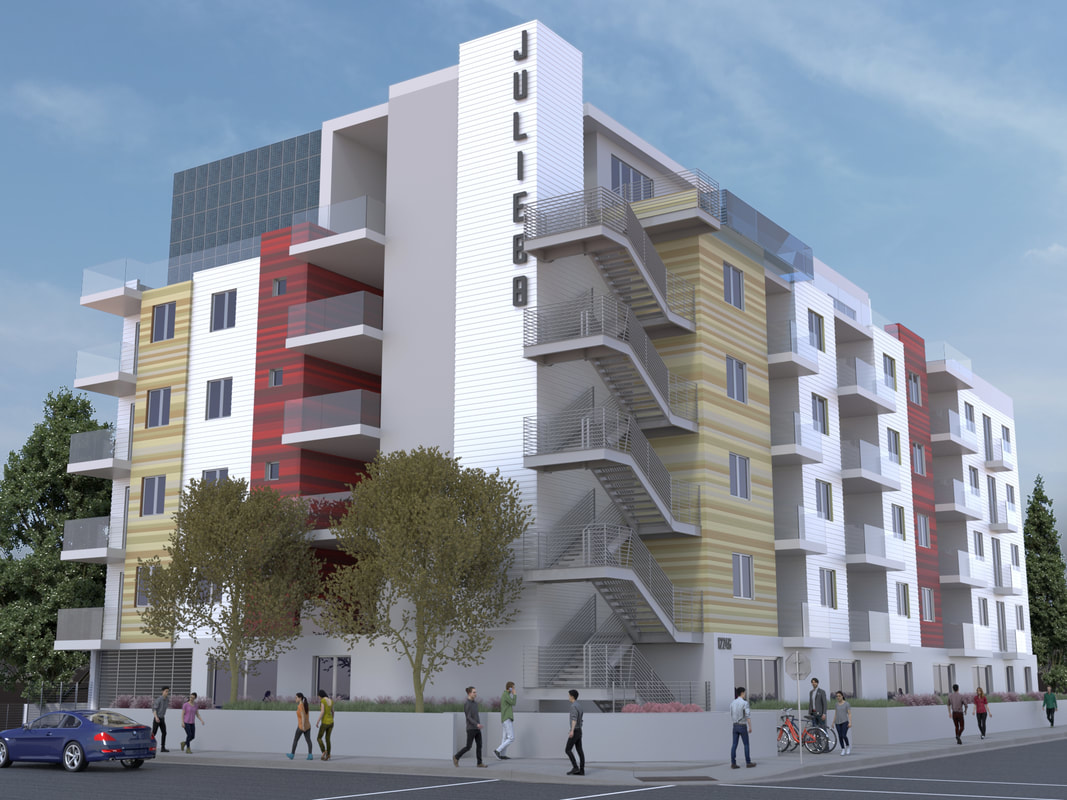Sam Aslanian Architect, Inc. designed and obtained entitlements for Julie 88, a 70 unit apartment building in the NoHo Arts District of Southern California that is currently under construction. Design consists of a two level subterranean parking garage, ground floor Type I podium housing units and lobby, and levels 2 to 6 consisting of Type IIIA wood frame construction. Features include roof deck with pool, gym and recreation room. Schedule was accelerated by 18 months by obtaining an early start foundation only permit while other entitlements were being processed. Project is in a City of Los Angeles R4-1VL zone and in Transit Oriented Communities -Tier 3 zone, which allowed density to increase from 44 units to 70 units, in exchange for setting aside 7 units for extremely low income households. Hiring experienced professionals such as Sam Aslanian Architect, Inc. will ensure an aesthetically pleasing seamless design that is streamlined through today's complex entitlement process.

Sam's Bio...
Principal in charge Sam Aslanian has over 35 years of experience in the design and construction industry. At an early age, Sam helped his family with construction projects, then went on to study architecture at Southern California Institute of Architecture (SCI-Arc) in Los Angeles, where he earned his Bachelor’s degree in Architecture in 1989, and since then Sam has worked continuously designing and managing building projects. Over the years Sam has worked on professional development including obtaining LEED certification from the USGBC and Construction Management Certification from UCLA.
Sam worked for the City of Santa Monica from 1990 to 2011, where he managed a wide range of complex public works projects including Police Stations, Fire Stations, Libraries, Civic Auditorium, Airport, Pier and Beach facilities, parking structures and park buildings. Sam helped develop environmental policies, including green building guidelines for public projects, energy efficient demonstration projects and storm water runoff reduction policies and guidelines. Sam managed the $70 million Public Safety Facility, the first LEED gold building in the City of Santa Monica completed in 2003. In 2011 Sam retired from the City of Santa Monica to start his private practice.
Sam is currently managing principal of Sam Aslanian Architect, Inc., a full services private practice architectural firm designing various types projects including mixed use, commercial, multifamily and single-family residential projects. Sam delivers aesthetically pleasing projects that are functional and cost-effective. He has an in-depth knowledge of architectural principals, rules and regulations that guide building designs including but not limited to aesthetic and functional designs, building codes, zoning codes, local and State laws, subdivision of land, ADA accessibility, green building, environmental laws and land use laws. Sam is currently working on several medium to large size projects including multifamily, mixed-use, an Armenian Church most of which require complex Planning Department entitlements. Sam’s experience allows him to prepare concept designs that are close to final product, with minimum changes. Sam manages a team of engineers, drafters, expediters and consultants of various capacities, to ensure building designs and systems are effectively coordinated and construction documents are seamless. Sam delivers timely entitlements and quality designs that minimizes errors, construction change orders and delays. Sam’s experience in the field helps produce designs that streamline construction and are constructible. Sam gets involved in all phases of project delivery to help keep projects on track. Sam is a powerful and essential part of any project team and works hard to deliver projects successfully and exceed client expectations.
On a personal side, Sam is of Armenian descent and immigrated to the United States in 1968 from Tehran Iran. Sam has been married to his wife Yvette for 30 years and is father to his son Shant and daughter Nayiri both of whom are college students. Sam has performed volunteer community work including managing the design and construction of the Burbank Youth Center for the Armenian Cultural Foundation; prepare architectural designs for the AGBU Armenian Cultural Center in the San Fernando Valley; prepared concept designs for the Mesrop Mashtots Technology University in Nagorno Karabagh earning presidential recognition and more recently completing drawings and obtaining permits for the St. Johns Armenian Apostolic church located at 1201 Vine Street in Hollywood, California. Sam enjoys spending time with family, his two dogs, fitness training and outdoor activities.
Services Provided:
Sam Aslanian Architect, Inc. provides a wide range of services needed to delivery complex projects successfully, including but not limited to the following:
Land Use Entitlements
Sam Aslanian Architect, inc. is experienced in the entitlement process. In today’s environment of tight land-use control, municipal governments have established various discretionary approvals for new development projects and the reuse of existing sites. A methodical and professional approach to these discretionary entitlement processes is essential to assure a successful outcome. Sam Aslanian Architect, Inc. can streamline these approvals by quickly and thoroughly preparing applications, addressing issues, promptly making adjustments as well as implementing a range of strategies to ensure speedy entitlements.
Design and Construction Documents
Before beginning design, Sam Aslanian Architect, Inc. conducts code review, cost projections, feasibility studies and reviews concept options with client. Areas evaluated include massing, density, floor area, height, site orientation, and parking. Sam works with clients to gather the necessary information needed to start the design process. Sam then works with clients to develop concept designs that provide a big picture view of the project. This includes schematic floor plans, area analysis, parking layouts, initial life safety analysis, and exterior renderings. Clients have an opportunity at all stages of design to review and make adjustments. All designs are functional, aesthetically pleasing and cost effective. After concept design, construction documents are developed, where building system designs by consulting engineers are coordinated for a seamless end product, with an emphasis on minimizing construction changes and delays. Approvals are obtained from regulatory agencies including building and safety, fire, utilities, disabled access, traffic and transportation, public works, street lighting and landscape. Corrections are quickly addressed and final permits issued.
Construction
Depending on client needs, Sam Aslanian Architect, Inc. provides various levels of construction support, including soliciting bids from contractors; contract preparation and negotiation; conduct construction meetings; maintain project records; maintain Gantt schedules; managing RFI’s, submittals and change order; and quickly resolving construction issues as well as providing value engineering solutions.
Principal in charge Sam Aslanian has over 35 years of experience in the design and construction industry. At an early age, Sam helped his family with construction projects, then went on to study architecture at Southern California Institute of Architecture (SCI-Arc) in Los Angeles, where he earned his Bachelor’s degree in Architecture in 1989, and since then Sam has worked continuously designing and managing building projects. Over the years Sam has worked on professional development including obtaining LEED certification from the USGBC and Construction Management Certification from UCLA.
Sam worked for the City of Santa Monica from 1990 to 2011, where he managed a wide range of complex public works projects including Police Stations, Fire Stations, Libraries, Civic Auditorium, Airport, Pier and Beach facilities, parking structures and park buildings. Sam helped develop environmental policies, including green building guidelines for public projects, energy efficient demonstration projects and storm water runoff reduction policies and guidelines. Sam managed the $70 million Public Safety Facility, the first LEED gold building in the City of Santa Monica completed in 2003. In 2011 Sam retired from the City of Santa Monica to start his private practice.
Sam is currently managing principal of Sam Aslanian Architect, Inc., a full services private practice architectural firm designing various types projects including mixed use, commercial, multifamily and single-family residential projects. Sam delivers aesthetically pleasing projects that are functional and cost-effective. He has an in-depth knowledge of architectural principals, rules and regulations that guide building designs including but not limited to aesthetic and functional designs, building codes, zoning codes, local and State laws, subdivision of land, ADA accessibility, green building, environmental laws and land use laws. Sam is currently working on several medium to large size projects including multifamily, mixed-use, an Armenian Church most of which require complex Planning Department entitlements. Sam’s experience allows him to prepare concept designs that are close to final product, with minimum changes. Sam manages a team of engineers, drafters, expediters and consultants of various capacities, to ensure building designs and systems are effectively coordinated and construction documents are seamless. Sam delivers timely entitlements and quality designs that minimizes errors, construction change orders and delays. Sam’s experience in the field helps produce designs that streamline construction and are constructible. Sam gets involved in all phases of project delivery to help keep projects on track. Sam is a powerful and essential part of any project team and works hard to deliver projects successfully and exceed client expectations.
On a personal side, Sam is of Armenian descent and immigrated to the United States in 1968 from Tehran Iran. Sam has been married to his wife Yvette for 30 years and is father to his son Shant and daughter Nayiri both of whom are college students. Sam has performed volunteer community work including managing the design and construction of the Burbank Youth Center for the Armenian Cultural Foundation; prepare architectural designs for the AGBU Armenian Cultural Center in the San Fernando Valley; prepared concept designs for the Mesrop Mashtots Technology University in Nagorno Karabagh earning presidential recognition and more recently completing drawings and obtaining permits for the St. Johns Armenian Apostolic church located at 1201 Vine Street in Hollywood, California. Sam enjoys spending time with family, his two dogs, fitness training and outdoor activities.
Services Provided:
Sam Aslanian Architect, Inc. provides a wide range of services needed to delivery complex projects successfully, including but not limited to the following:
Land Use Entitlements
Sam Aslanian Architect, inc. is experienced in the entitlement process. In today’s environment of tight land-use control, municipal governments have established various discretionary approvals for new development projects and the reuse of existing sites. A methodical and professional approach to these discretionary entitlement processes is essential to assure a successful outcome. Sam Aslanian Architect, Inc. can streamline these approvals by quickly and thoroughly preparing applications, addressing issues, promptly making adjustments as well as implementing a range of strategies to ensure speedy entitlements.
Design and Construction Documents
Before beginning design, Sam Aslanian Architect, Inc. conducts code review, cost projections, feasibility studies and reviews concept options with client. Areas evaluated include massing, density, floor area, height, site orientation, and parking. Sam works with clients to gather the necessary information needed to start the design process. Sam then works with clients to develop concept designs that provide a big picture view of the project. This includes schematic floor plans, area analysis, parking layouts, initial life safety analysis, and exterior renderings. Clients have an opportunity at all stages of design to review and make adjustments. All designs are functional, aesthetically pleasing and cost effective. After concept design, construction documents are developed, where building system designs by consulting engineers are coordinated for a seamless end product, with an emphasis on minimizing construction changes and delays. Approvals are obtained from regulatory agencies including building and safety, fire, utilities, disabled access, traffic and transportation, public works, street lighting and landscape. Corrections are quickly addressed and final permits issued.
Construction
Depending on client needs, Sam Aslanian Architect, Inc. provides various levels of construction support, including soliciting bids from contractors; contract preparation and negotiation; conduct construction meetings; maintain project records; maintain Gantt schedules; managing RFI’s, submittals and change order; and quickly resolving construction issues as well as providing value engineering solutions.
